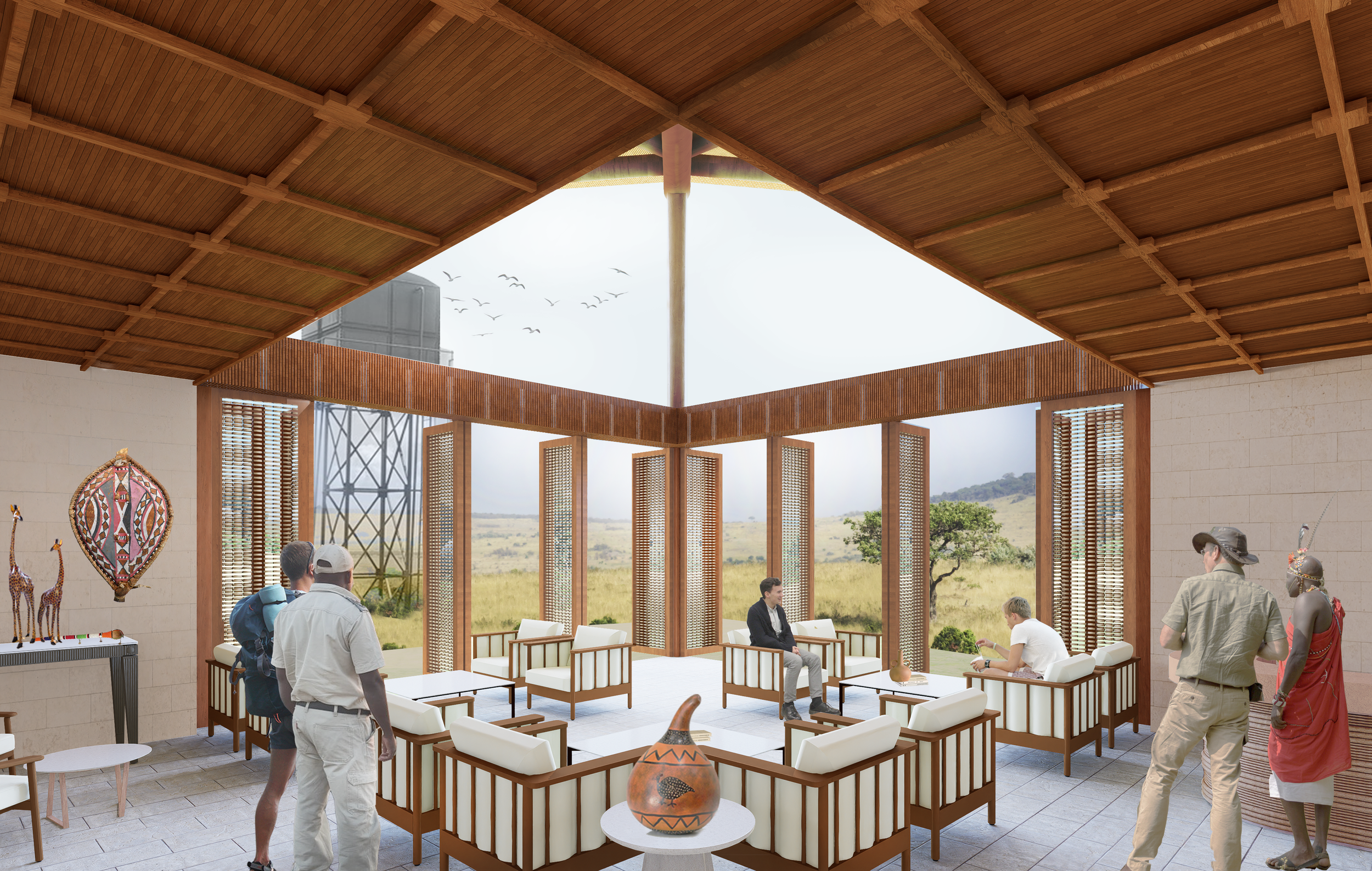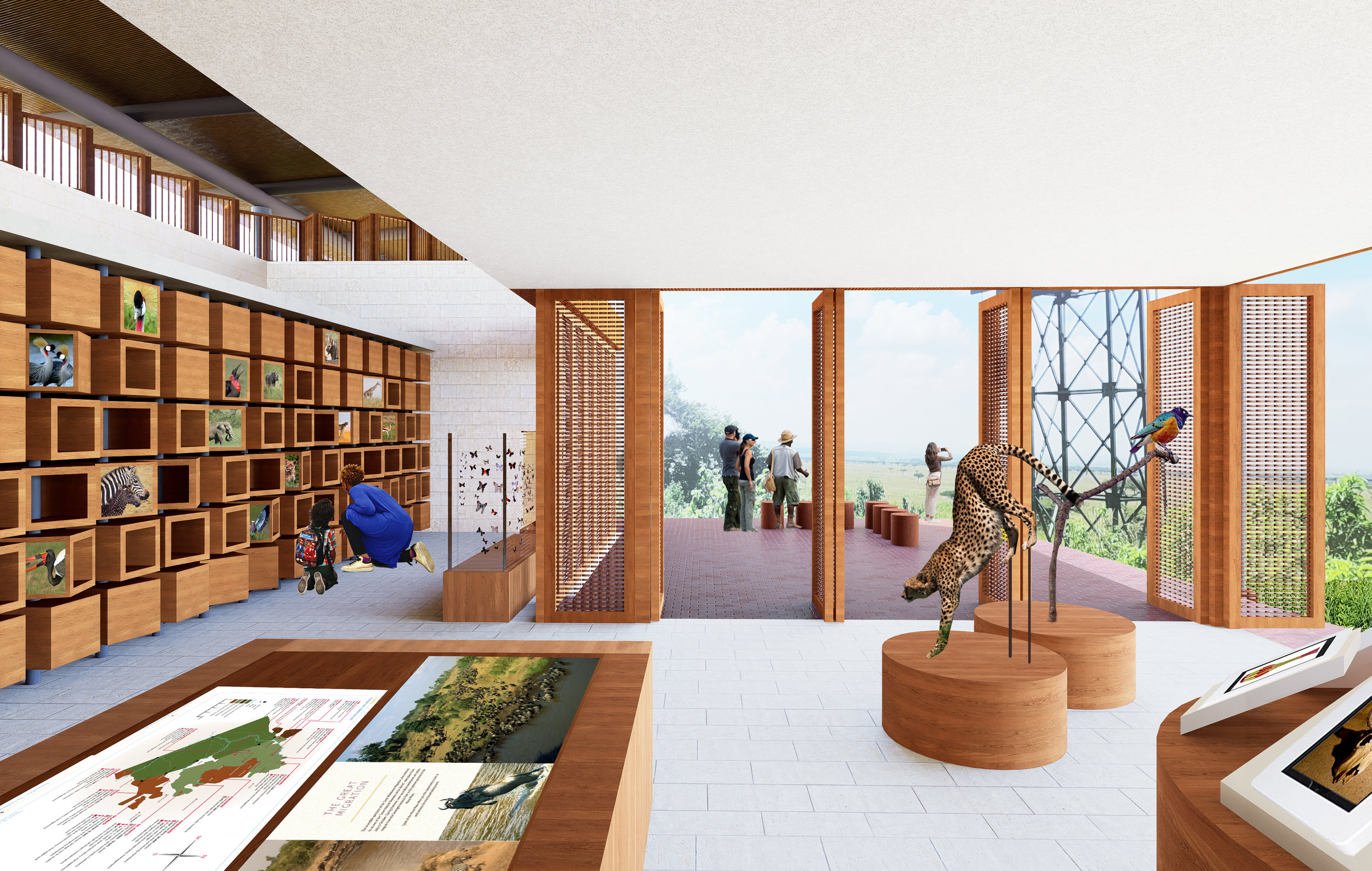MASAI MARA CONSERVATION CENTRE
CLIENT: ABERCROMBIE & KENT PHILANTHROPY
TYPE: CULTURAL, EDUCATIONAL
LOCATION: MASAI MARA, KENYA
PROJECT DESCRIPTION
The ‘M’ proposal for the Maasai Mara Conservation Centre is a low-lying and horizontally spread form to what appears to be a single storey habitat. Its gentle spearhead pitched roof sits modestly to acknowledge and echo the height of the existing Oloololo Gate and extends generously to cover both internal and external areas below. Meanwhile, its geometry connects to the triangular motifs in Masai bodywear fashion.
Using the Oloololo Gate as an axis, the ‘M’ proposal positions its longest façade so that the Conservation Centre engages with the optimal South-South-West views and receives the predominant wind direction Inspired by the vertical oscillations of local tribal dance, and Masai triangulation motifs, repeating incisions were carved out of the elevation to generate movement and multiple focussed views across the expanding landscape ahead.
Checkered patterns prevalent in Maasai textiles inform the square and structural grid, exposing internal and external zones for play. Interior spatial sequences include: spaces for surprise (arrival), spaces to explore (exhibition), to educate (seminar / classroom), to prepare (tickets and facilities) and to muse (lounge) within the local luxury that is offered simply by location and vistas. Pivoting wooden screens naturally filter light and wind and lead to outdoor areas for visitors to enjoy more private moments under the ‘M’s’ canopy. These screens also provide security at the ground floor, as the Conservation Centre opens up throughout the first floor. Beyond the seminar room, the lounge and the exhibition wings of the ground floor, a ramp provides universal access to the observation deck and cafe on level 01. Nested under the cooling roof pitch and open to nature, an uninterrupted view of the Masai landscape can continue to be celebrated.







